IALD India Light Workshops 2017 Series: Workshop # 1
Dates: 24th – 26th February 2016
Location: Chandigarh / INDIA
Theme: “A tribute to Corbusier”
Partnering institution: Chandigarh College of Architecture (CCA)
City coordinator/s: Harkiran Singh (Illuminaty) & Prof. Pradeep Bhagat (CCA)
Sponsors: Debbas, ERCO, Helnix, Lightup, LSI, New Luxmi Electric Co., Om Electricals, RayBright, The Hive
Lighting designers: Babu Shankar (ILD), Amardeep M. Dugar (LR&D), Tejas Doshi (Light & Beyond) & Gurpreet Singh (Studio Lumitiv)
Photographs: Rajeev Kumar (CCA) & Tejas Doshi (Light & Beyond)


‘City coordinators’ view’ by Prof. Pradeep Bhagat:
The final outcome of this workshop revealed the usefulness and wholesomenes of the entire exercise for my students. Under the expert guidance of eminent lighting designers, different installations were designed in context to the Le Corbusier-designed building. Students dabbled around with different lighting techniques, luminous colours and luminaire technologies so as to critically appraise the master architect’s work using light as the sole medium. Overall, it was a true reflection of team work between the students and the luminaire sponsors, and as a coordinator it was the most satisfactory and rewarding outcome.
‘IALD India Coordinator’s view’ by Amardeep M. Dugar:
A new year and a new series of workshops, however the focus for 2017 is on ‘Tier-II’ cities of India. And what better way to kick-start the series in Chandigarh – the city of sun, space and silence – designed by Le Corbusier, one of the greatest grandmasters of modern architecture. Serendipitously, the CCA campus also being designed by Corbusier provided an opportunity for challenging the students to design lighting installations that are a tribute to the master architect. The results have been nothing less than stupendous, and one can confidently claim that this year’s workshop series has already transcended to the next level!
Team – 1
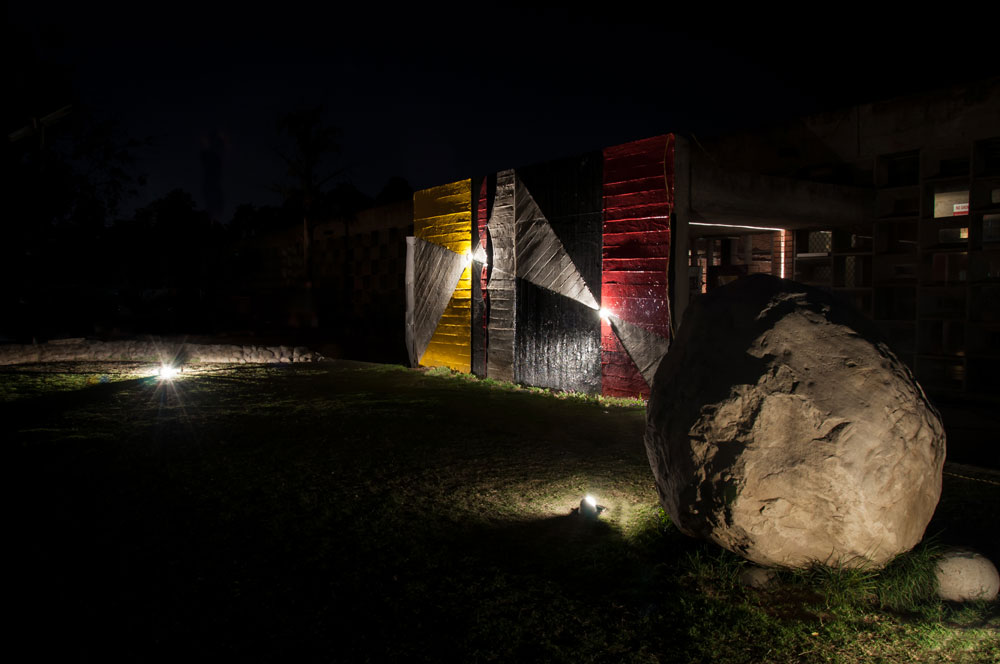
Sponsor/s: LSI
Concept: Every mile a memory
Our concept is a journey depicted through a time-traveller’s eye, which starts from a monolith representing the early stage of architecture in Chandigarh. The CCA building façade (Brise Soleil) represents Corbusier’s grid iron plan, and the lighting represents its various sectors. The 360° loops created by the lighting represents the time-travel loop and time-space warp which provides the future visions for Chandigarh and also takes one back to where the journey started.
Team – 2

Sponsor/s: Helnix
Concept: Starry night
Our concept is inspired by Vincent Van Gogh’s work of the same name, and acts as a subtle context for the already emphatic CCA building façade of the nearby site. Working with sculptures within the site using idea of balance connectivity and mutual function, the design provides a calm and ambient environment.
Team – 3
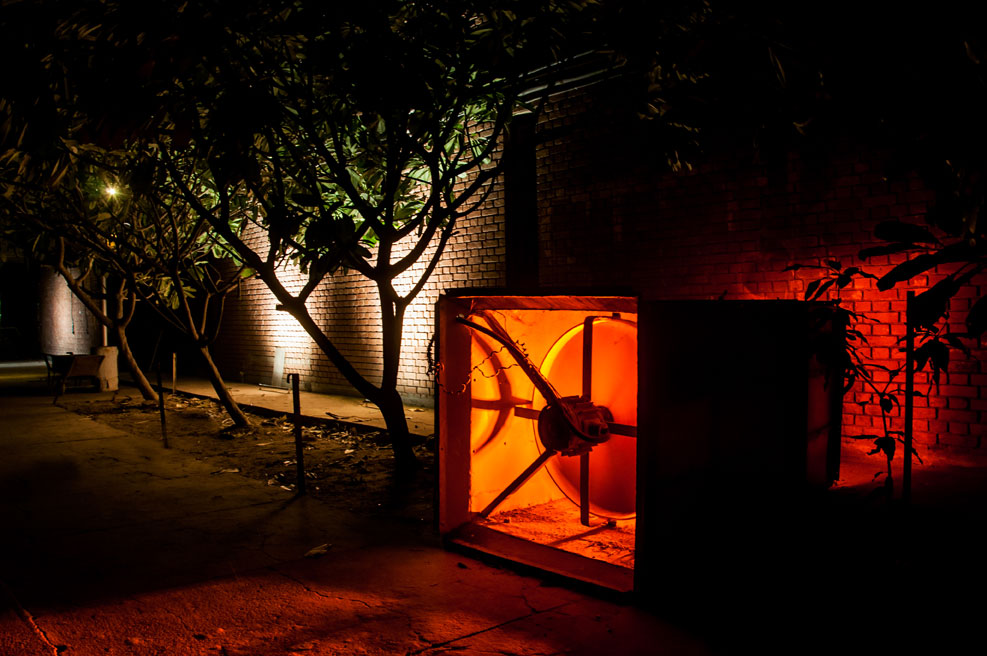
Sponsor/s: Debbas
Concept: The myopic soul
Our concept draws inspiration Theseus’s Paradox, which is a thought experiment that raises the question of whether an object, that has had all of its components replaced, remains fundamentally the object. Although the site allotted to us is enclosed by permanent brick structures forming the canteen deck, we focussed on highlighting the smaller elements with lighting to enable viewers to experience the true essence of the site.
Team – 4
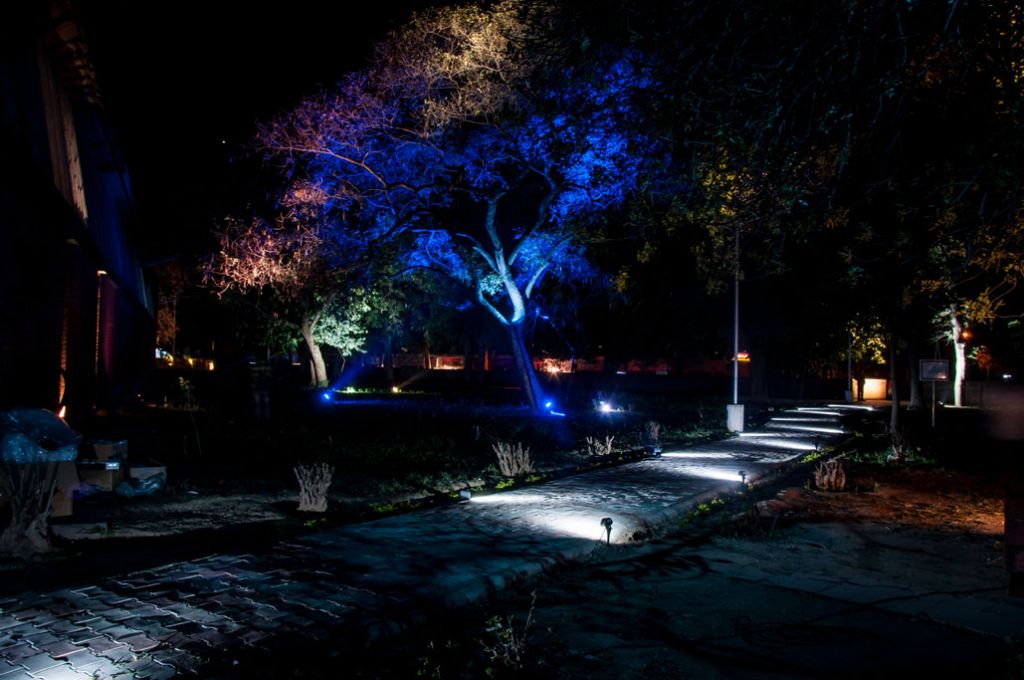
Sponsor/s: ERCO & The Hive
Concept: A walk to remember
Our intention was to provide a comfortable and safe experience by designing darkness with minimal intrusion in the natural and raw landscape, while maintaining the wilderness of our site within the campus.
Team – 5
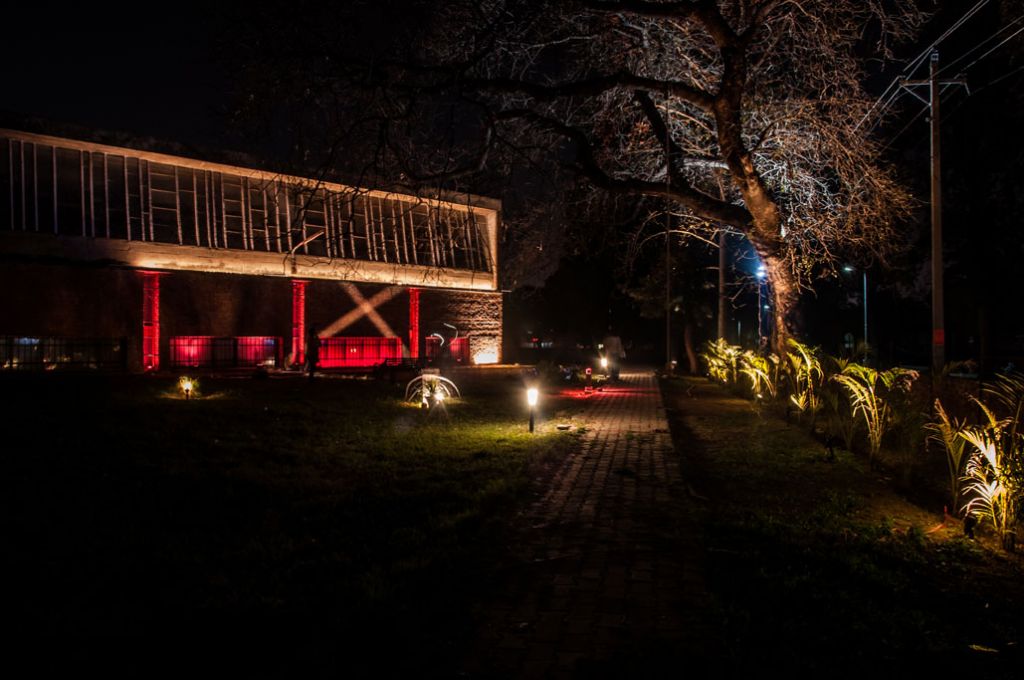
Sponsor/s: Om Electricals
Concept: Illusion of balance
Our concept of parallel universes depicts a journey through portals that transports viewers through three alternate co-existing dimensions. The first is an unconditional love of nature transiting into the brutal and mindless development of humans leading to the wrath of nature destroying it. Finally, the expected transition into the era where the balance and respect between the two is finally achieved.
Team – 6
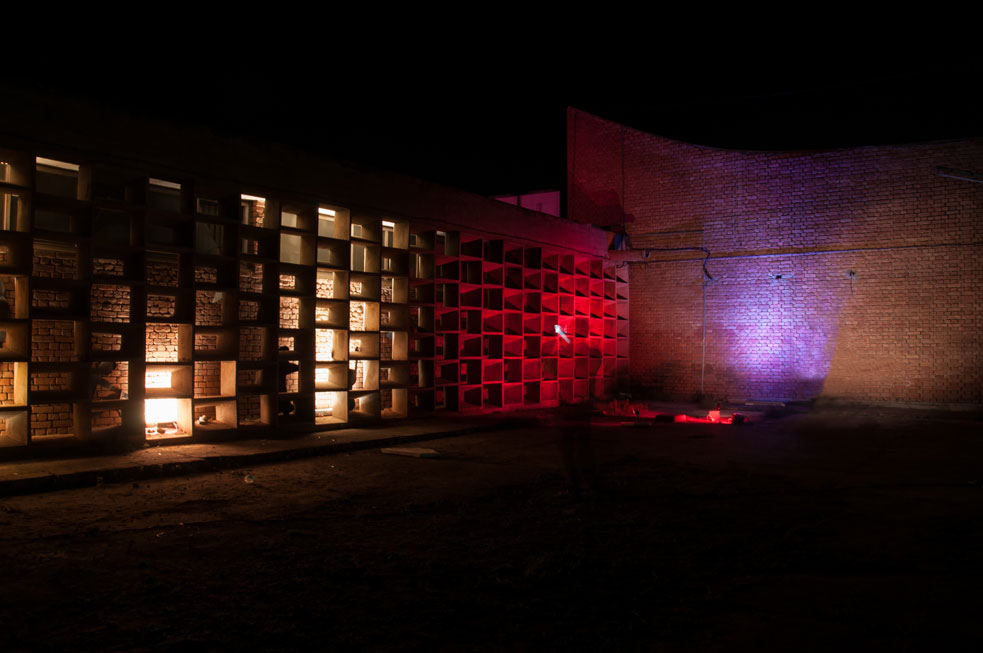
Sponsor/s: New Luxmi Electric Co.
Concept: Heaven and Hell
Our site consisted to two perpendicular façades of two different characters: first, the Brise Soleil which represented a prison; and second is the sawtooth brick façade with layers of stairs. Red and warmer color temperatures with trapped human figurines were used to highlight the prison of hell, while cooler temperatures we used to highlight the elevation to heaven.
Team – 7

Sponsor/s: Lightup
Concept: The open box
Our intention was to provide a connection to the site consisting of three important namely the Ashoka tree seating, brick wall seating and the broken cube. We therefore created an open box, which would open-up new experiences for the viewers who visit the site.
Team – 8
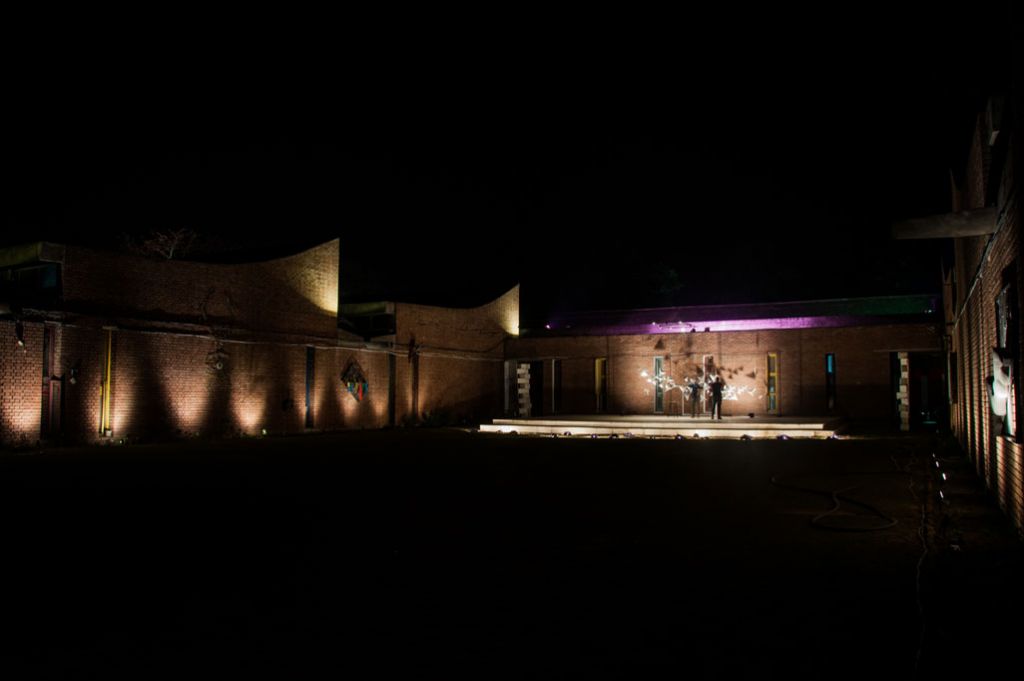
Sponsor/s: Raybright
Concept: Intergalactic court
Our concept was that of an intergalactic court from where one can witness the Milky Way with a mirror in front reflecting the king’s throne. A virtual barrier of light transforming it into a dream to achieve surrounds the throne.
Posted By

Posted By: June 28th, 2019